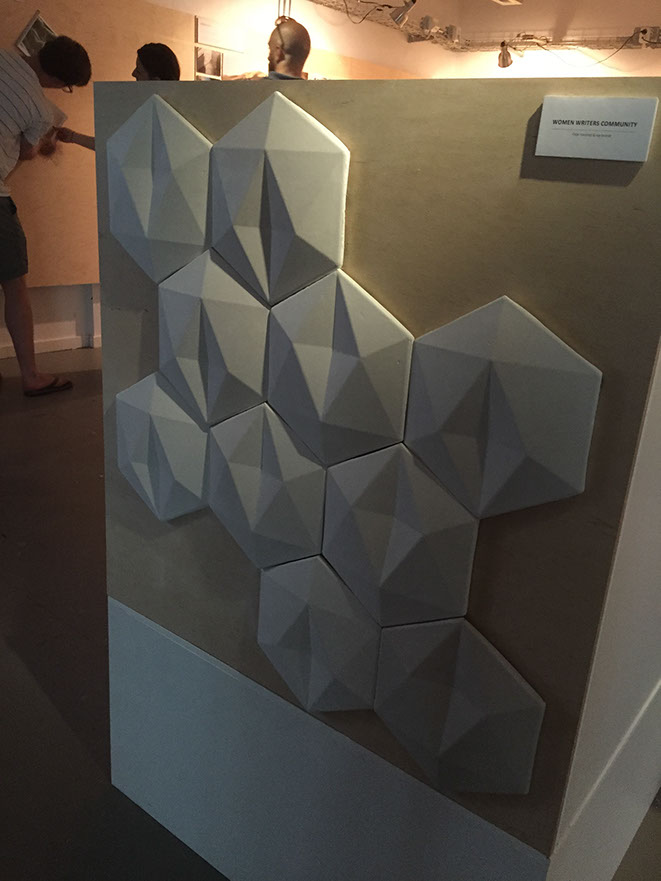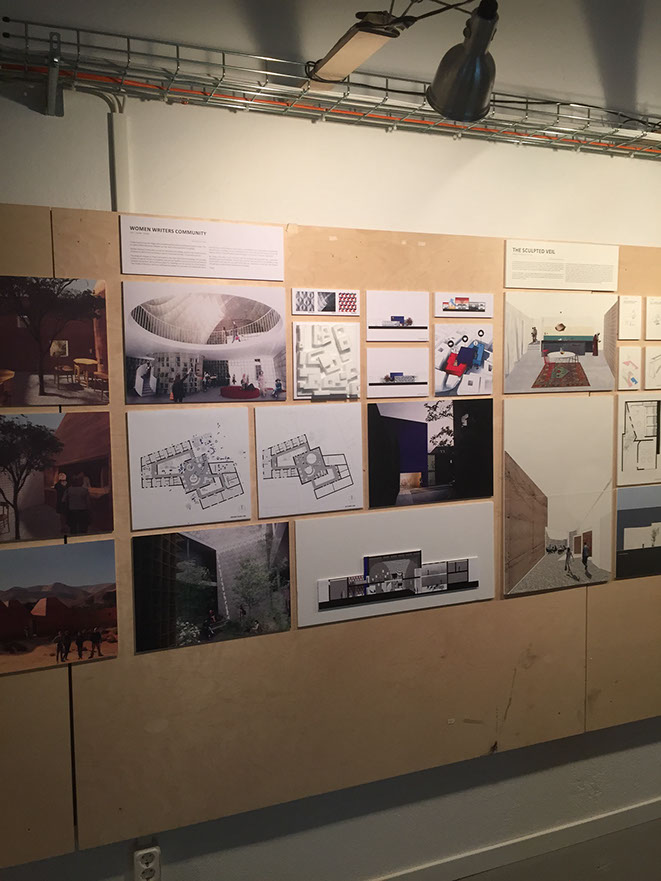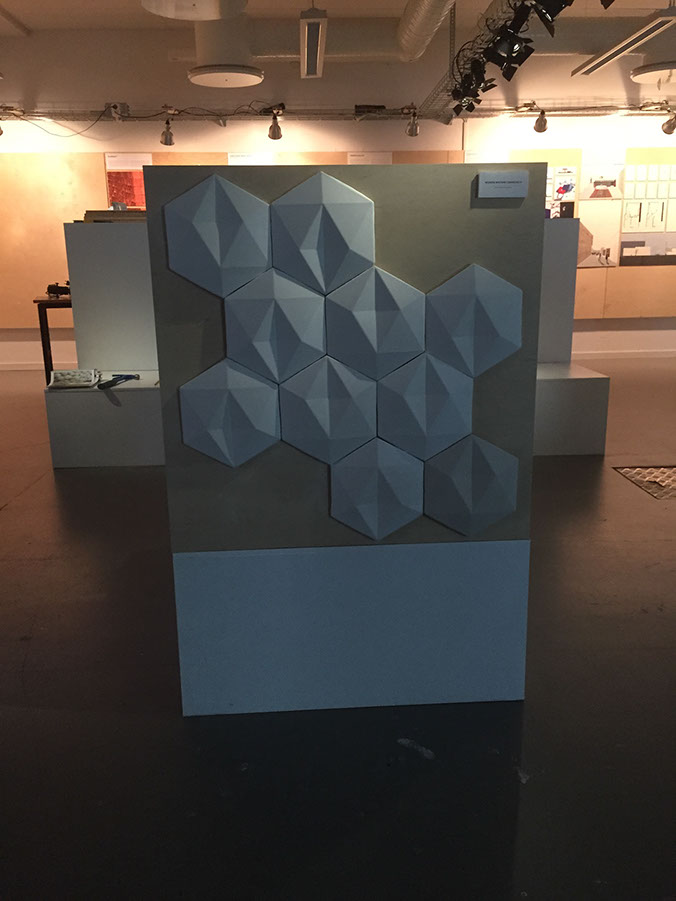
Women writers community
By My Brandt & Tilde Haremst
A new house in the old village with a modest earthy cover but with great stories inside. In the midst of a small village in the north east of Morocco a cultural hub for literature is created. One part living space for writers in residence, one part social library and one part educational area. This is a place where Moroccan women can live, learn and share their knowledge.
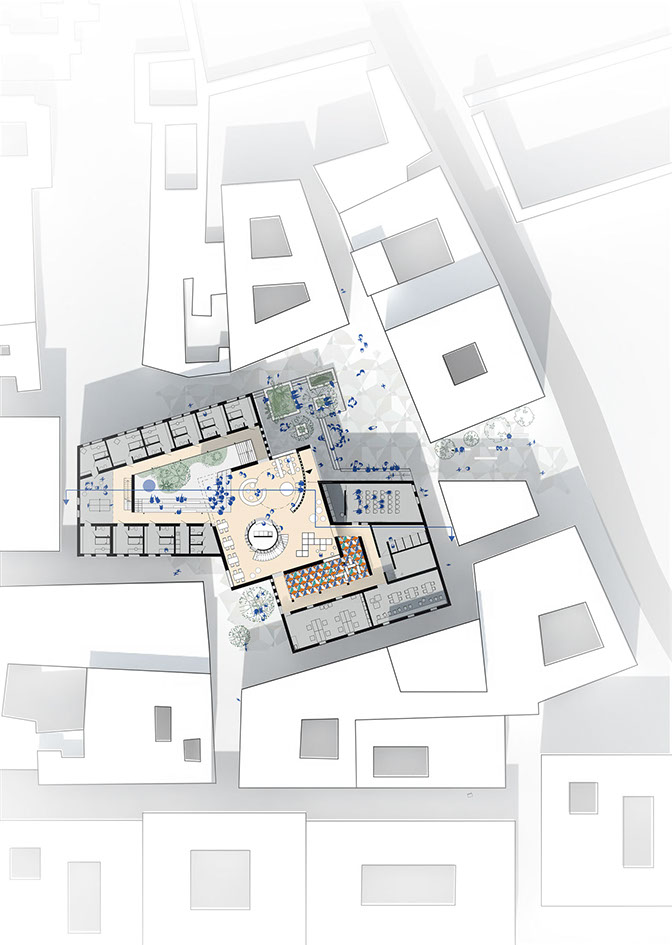
An interest in Morocco’s strength and weaknesses as well as its culture and climate is what sparked this project.
The low literacy rates for women is a weakness. But the ways in which the written work created in Morocco empowers women is a strength. Morocco has a great literary tradition of female writers. Those who are otherwise often silenced can be heard through their books. In literature change is possible. The books are often questioning society and patriarchal norms and offering new ideas on ways to shape society.
The climate can be a challenge but seeing the rural ways of building with earth, thermal mass and air-flows in mind makes it a possibility. The cultural way of constructing monochrome buildings almost inseparable from the earth ground around it on the exterior which is then embellished exceptionally in its interior is inspirational. With these ideas in mind we wish to build a creative environment, promoting writing, in the rural, arid areas of Morocco. Inspiration comes from the old ways of building but with modern fabrication and design.
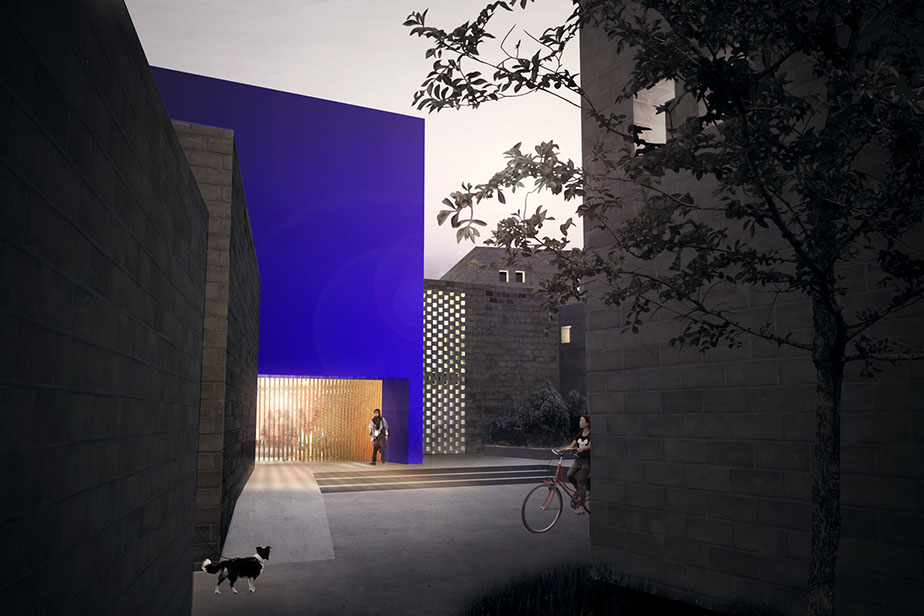
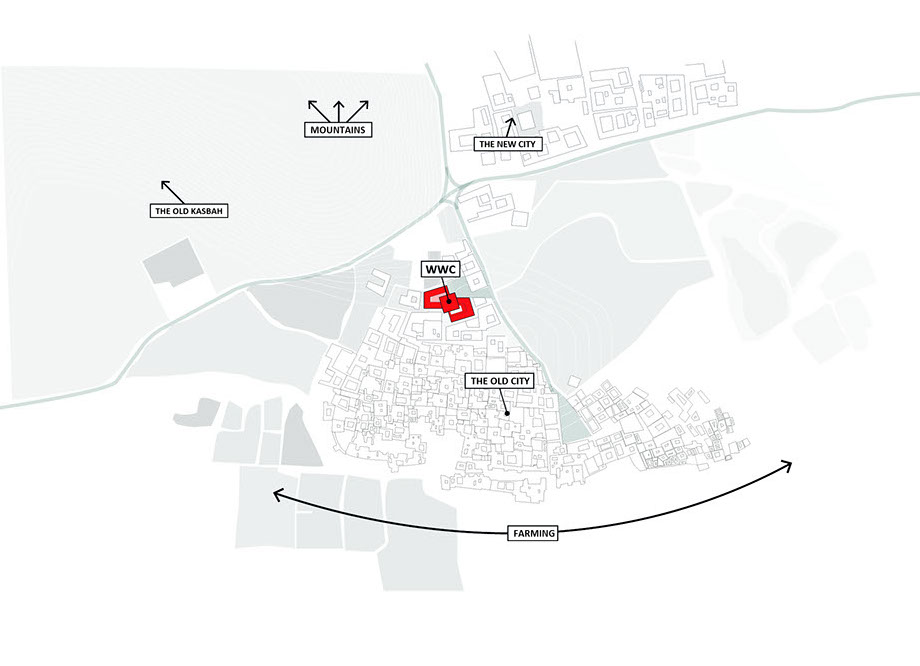
The location is the village Tamnougalt. The village is situated along the river Draa and is a green oasis in an otherwise arid area. Most of the inhabitants are farmers growing apricots, figs and almonds in between their palm trees. Tamnougalt also attracts tourists coming to see the ancient Ksar, the village, desert tours or the mountain Mount Kisane. The village also host an annual cultural festival.
Like many Moroccan villages the place consists of an old town with earth constructions and passive ways of dealing with climate control and a new town with concrete buildings and air-condition. The Womens Writing Community is located in the old town but near the newer houses. With close proximity to a mosque and the people it attracts. It has been carefully set into the exiting dense urban fabric. Both blending in and bringing novel qualities. The native color of the blue box is designed to attract, invite and engage women – but not least to give the viewer a hint of something else, something new.
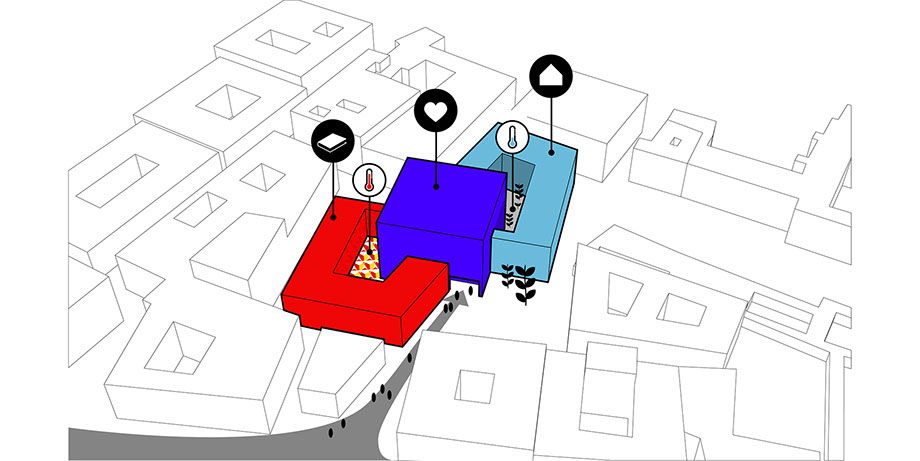
The building is divided into three blocks, each with its own importance – living, learning and sharing. The living area is in two floors placed to the west. It encloses a sun shaded, cool and green courtyard. The learning area is placed on the east side of the building closest to the public square. The volume surrounds a hot courtyard which together with the cooler courtyard is used for maximizing the airflow in the building. The hot courtyard will also be a nice spot during the colder winter season. In between is the blue box – the sharing area, it is connected physically and visually to the two other blocks and their courtyards. The different parts are connected on both floors by a walkway which allows walking in the shape of an infinity sign. The buildings and courtyards, even though very different in expression, are all equally important and together they create a whole. They represent and encompass the living, learning and sharing that the center is all about.

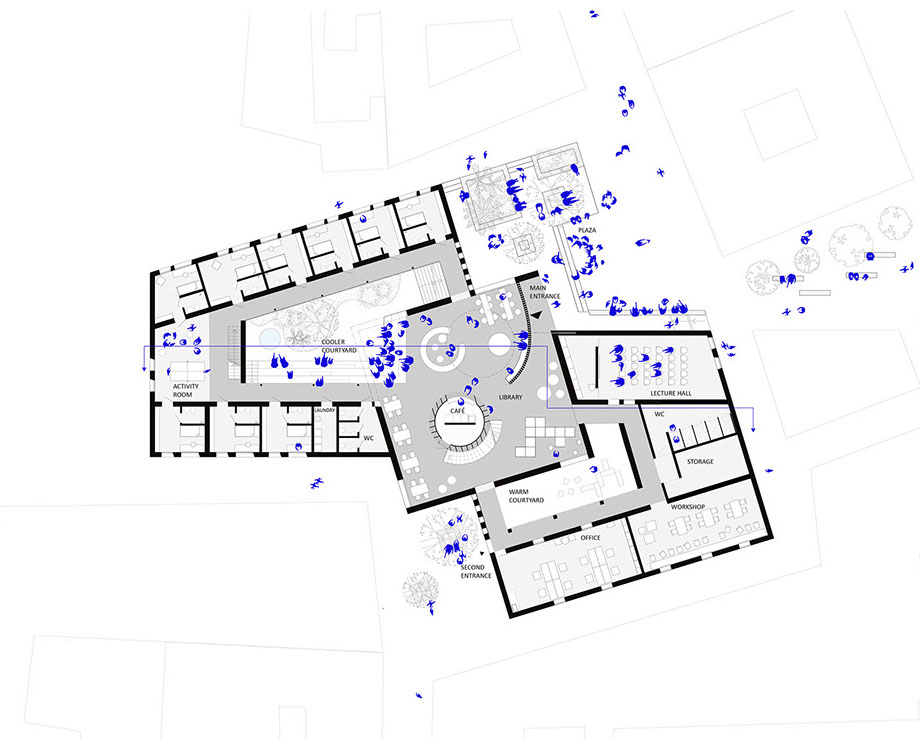
Ground floor
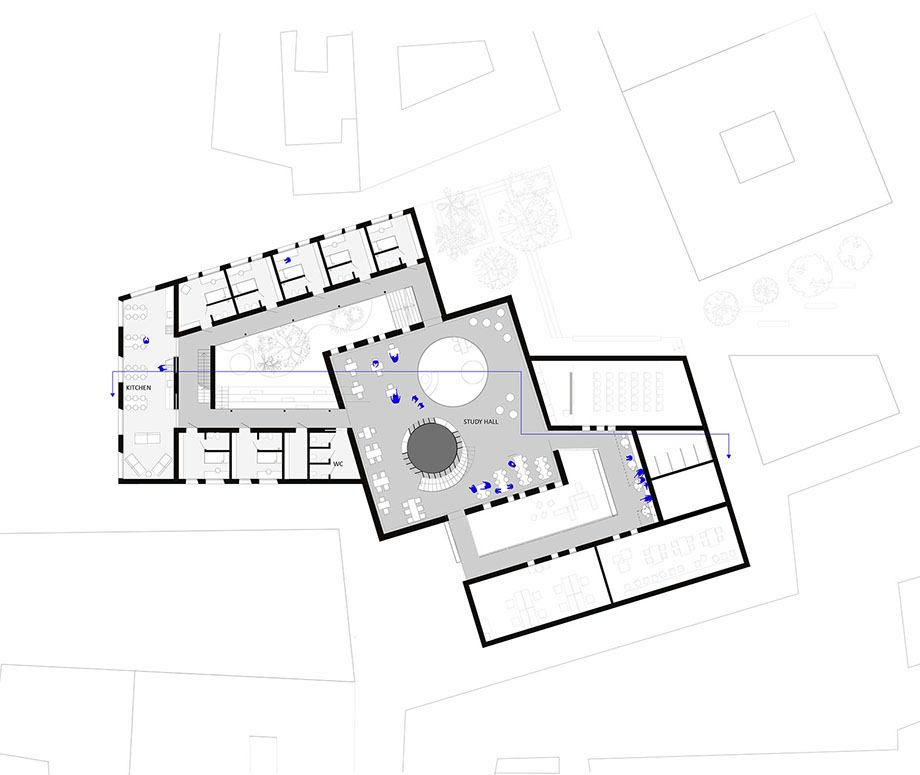
First floor
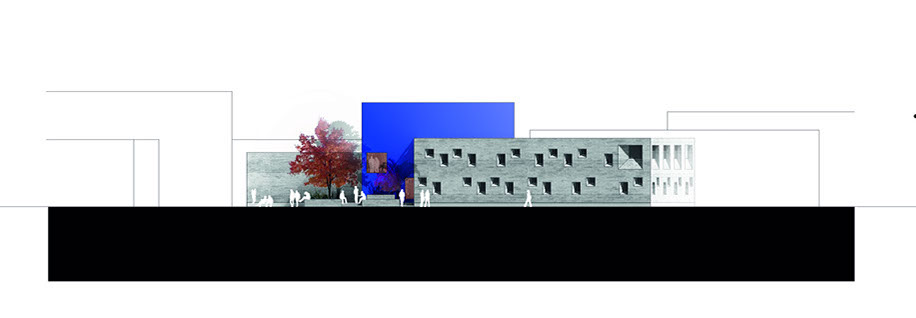
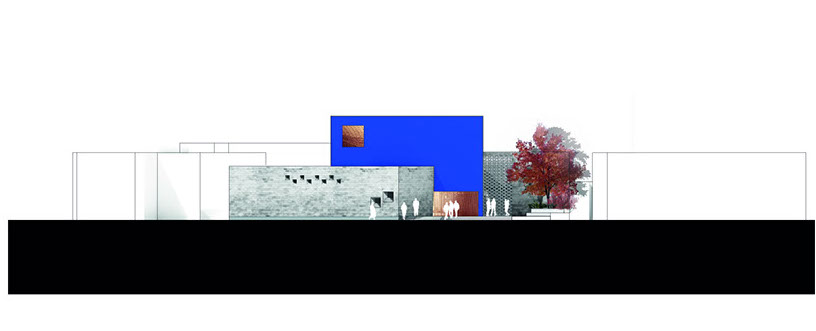

The desert climate with hot arid summers and cooler winters and a big temperature difference between day and night has of course affected the project. The starting point is in the hot and the cold courtyard, a concept derived from traditional architecture in the area. By having a temperature difference in the courtyards an airflow is created. The air travels from cool to warm and thus creating a cross-ventilation. By having the blue box in the middle of the courtyards it can serve as the corridor for the air and be ventilated.
Ventilation in the bedrooms is achieved by having higher windows in the exterior warmer walls allows for them to be ventilated quickly by the cooler air from the courtyard. The educational area located around the warm courtyard will have the opposite conditions, a warmer wall towards the courtyard. The highly located windows there are therefore in the warmer wall towards the courtyard. In the educational part and in the blue box,where a lot of people gather, we use a higher ceiling height. This allows the warm air to rise and layer itself without bothering the inhabitants.
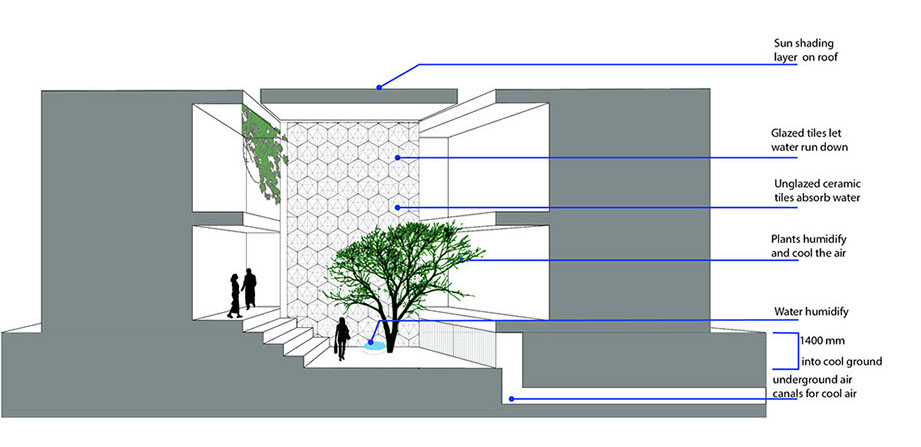
The cooler courtyard plays an important part in creating a comfortable climate throughout the building. The underground air canals provide it with cool air which is distributed throughout the building because of temperature differences. A garden and a fountain provide humidity to the air and makes it a pleasurable place to be in. Unglazed ceramic tiles on the wall absorb water and store it for later evaporating while other tiles are glazed to not let all the water in. The ground temperature is lower further down so the fact that the courtyard is sunken down creates a cooler room. The courtyard is covered with a sun-shading roof with parts that are tilted towards the north, which obstruct direct light.
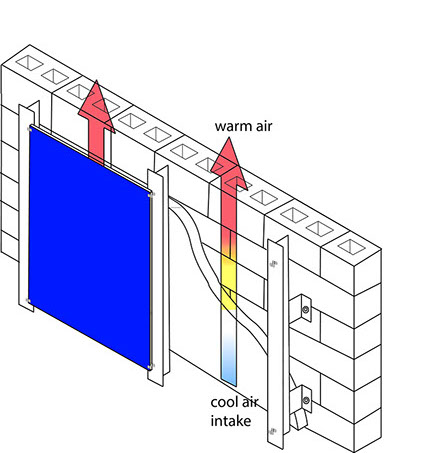
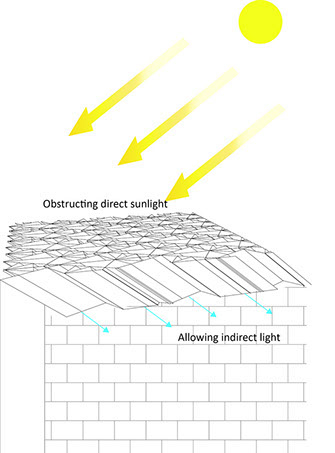
Ventilated facade
Sunshading roof
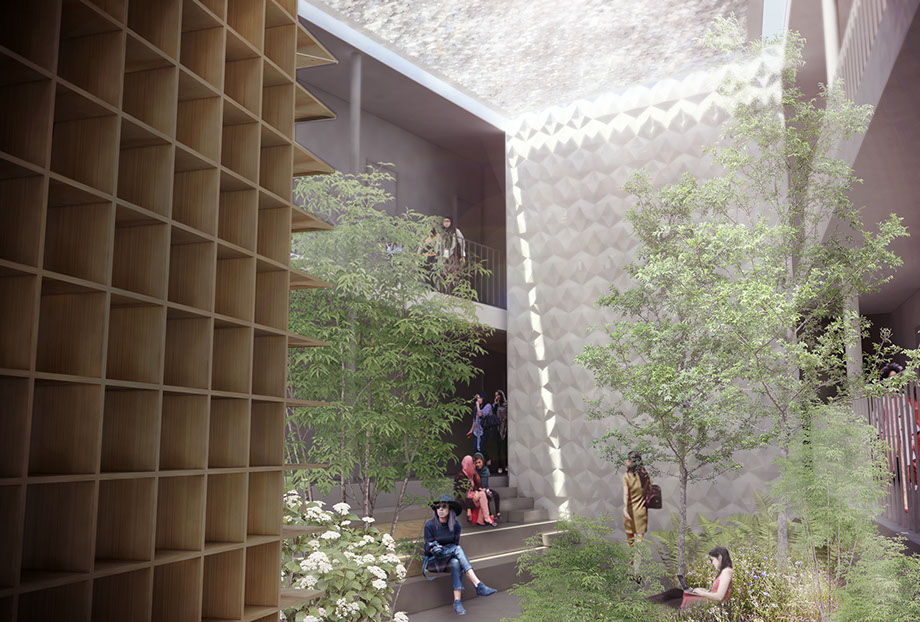
A prominent feature in Moroccan architecture is its ornamentation. While the buildings exteriors are often modest the interiors bellow with colors and detail. Tiles are often used to decorate floors and walls in homes as well as public spaces. Geometric designs with balance and symmetry are key elements in the embellishments. Mathematically complex they are designed to create a visual wonder for the viewer. The embellishments have an important spiritual and cultural function in the way they generate the feeling of wonder. The complexity of the tiling creates visual illusion and confusion. Broken down to its smallest part there is usually something a lot more simple than one can imagine. One example is the girih tiling. The girih tiling has a maximum of five tiles. They are all regular polygons decorated with lines. All the edges of the polygons have the same length and all their angles are multiples of 36ᵒ. The tiles have a fixed set of decorative lines and it is the lines that create the decorative pattern. When tessellated they create immensely intricate patterns.
By researching and analyzing the Islamic art, we picked out three elements that we wanted to place and interpret in the Women Writing Community, the illusional, the spacial and the sculptural, each one adapted into one of the three blocks of the building.

ILLUSIONAL
SPATIAL
SCULPTURAL
Starting with one geometrical shape – the hexagonal and a set of fixed lines. Different fields of color and ways of organizing them creates different patterns in the warm courtyard.
Taking inspiration from the traditional muqarnas (an architectural ornamental vaulting used in Islamic art which create an intense spatial experience) we designed a wooden structure ‘tree’ in the blue box. It has cells and vaulting which is similar to that in the muqarnas. It starts on the ground floor functioning as bookshelves and a café and then branches out over the entire room towards the top. Creating a powerful atmosphere in addition to being load bearing. Solid at the bottom, lighter at the top where light is able to pass through the cells. This modern take on the muqarnas lets the ornamentation be functional as well as beautiful.
In the cooler courtyard the colors are deducted and the lines derived from the hexagonal are used to create three-dimensional shapes. The sun aides in changing the appearance of the wall through a play with light and shadow.
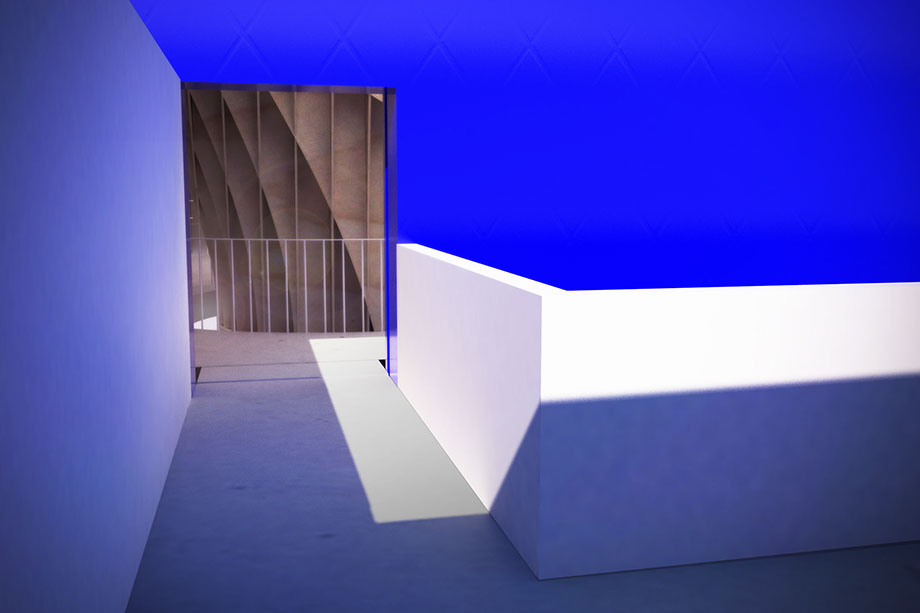
A color that really pops out in the Moroccan color palette is the cobalt blue. Visible in both tiles and Berber textiles, around windows and doors in native adobe houses and in artist Jacques Majorelles villa alike the color is always striking.
Pictures from prototype work
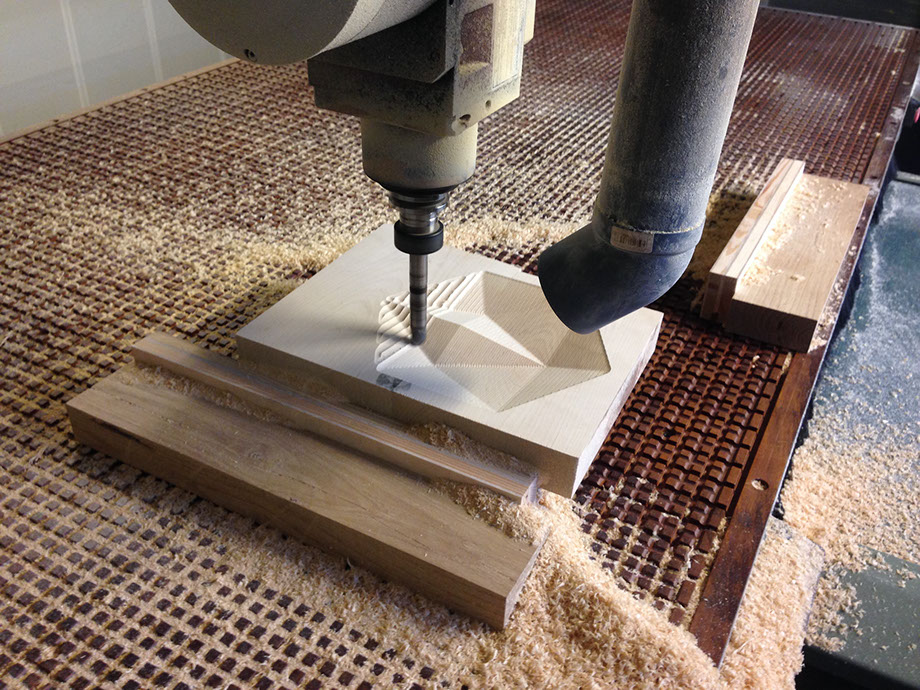
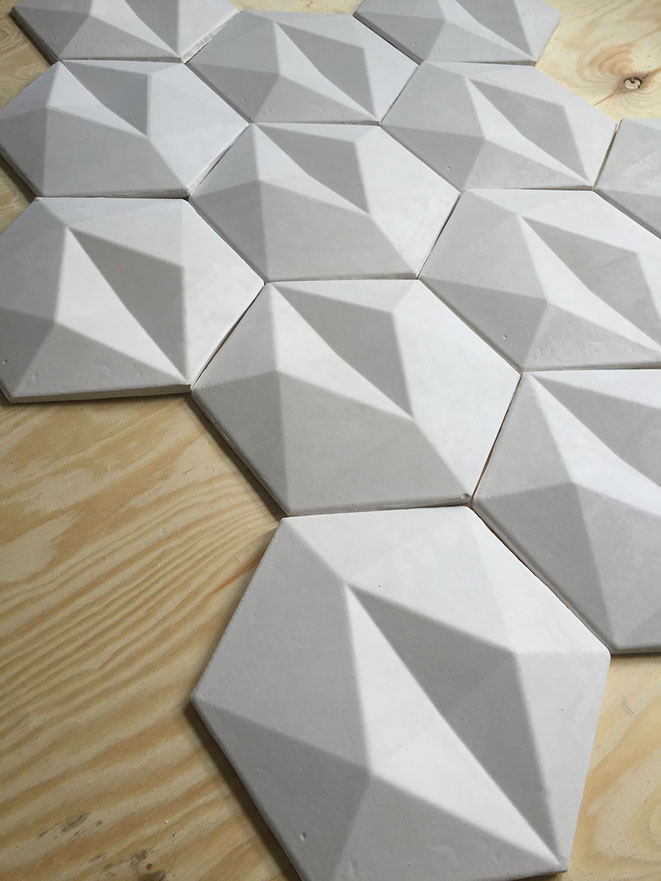
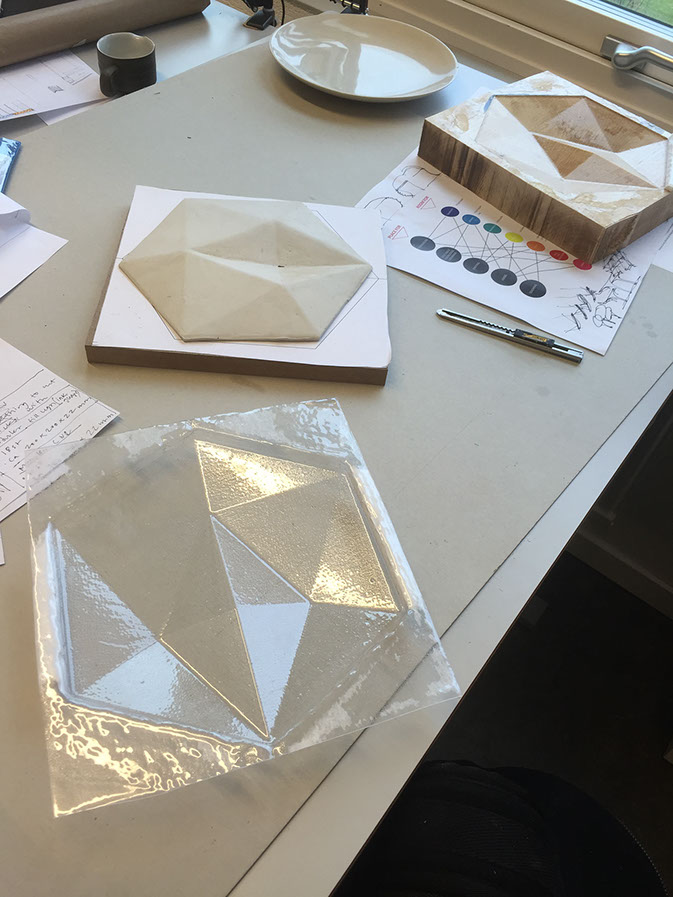
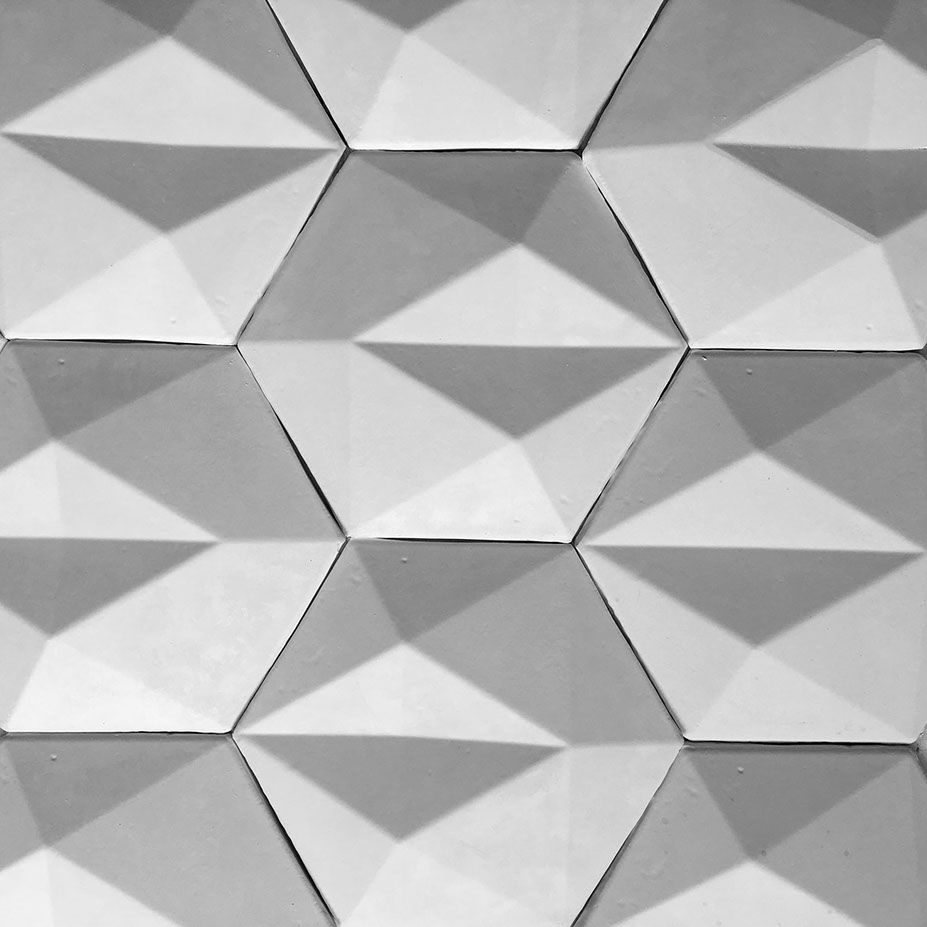
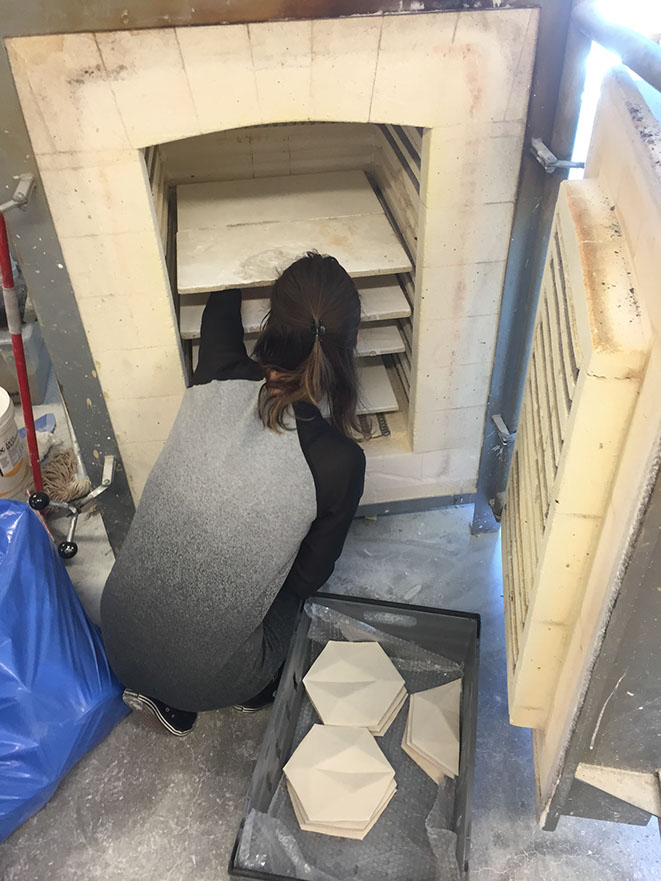
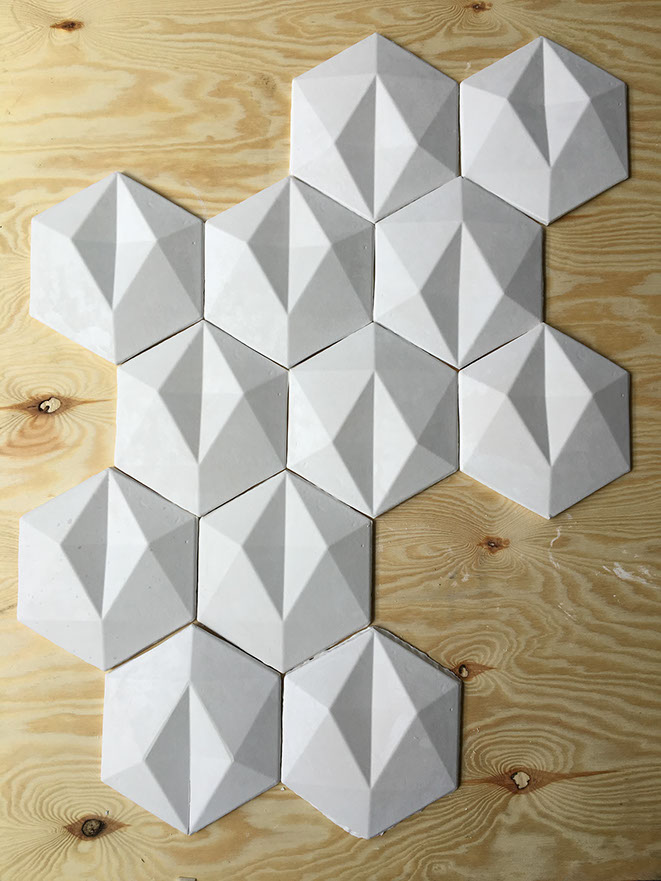
Pictures from spring exhibition
