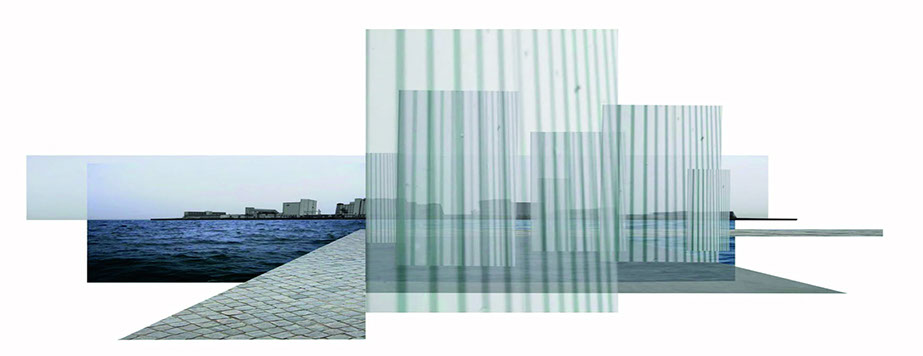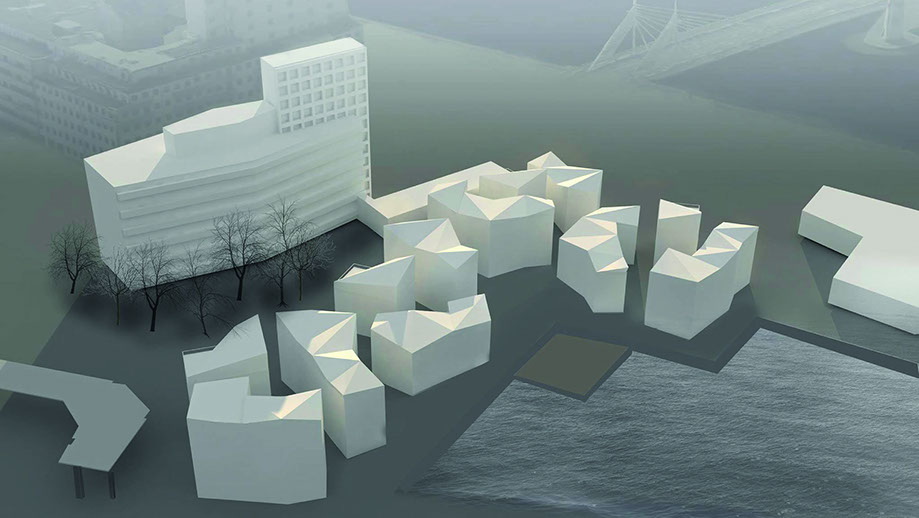
NYHAMNEN- QUAYSIDE QUARTER
Group: Malin Holmbom and My Brandt
Course: Advanced architectural design
Living in Nyhamnen means living in touch with the weather. There is going to be harsh winds brushing your face, fog damping your senses and the taste of saltwater in your mouth. There is no escaping it, so Nyhamnen is for people who will embrace those melancholy conditions.
But in the midst of the storm there will also be the warmth of living in a community. The small houses are arranged close to each other, connected with exterior corridors making knowing, and seeing your neighbor easy. Shared facilities in the commonhouse further contributes to the sense of belonging to a community. Sharing things rather than owning things makes for a more simple life.
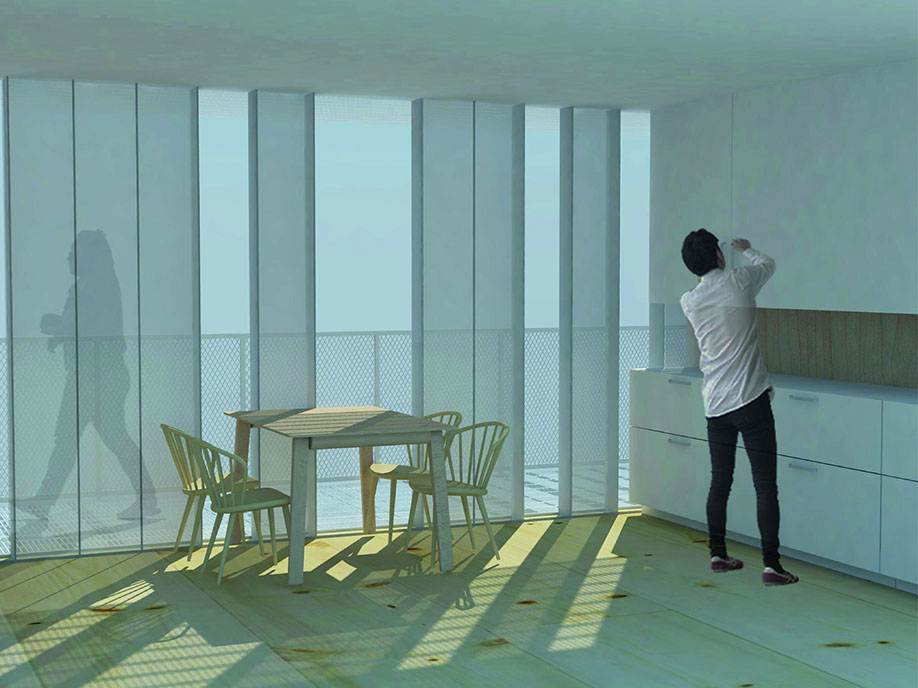
The channel glass in the kitchen resembles the foggy weather outdoors.
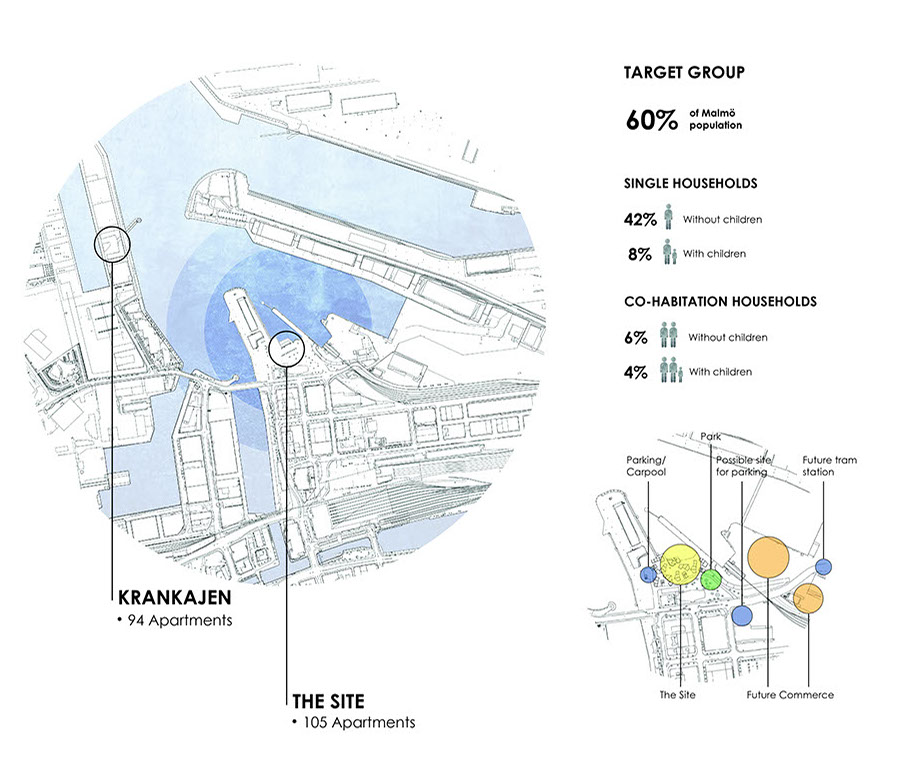
Housing is what is missing in the site. In the vast harbour area we decided to build rather low and dense. Creating interesting, windsheltered places in between the buildings while still having more apartments than the nearby Krankajen.
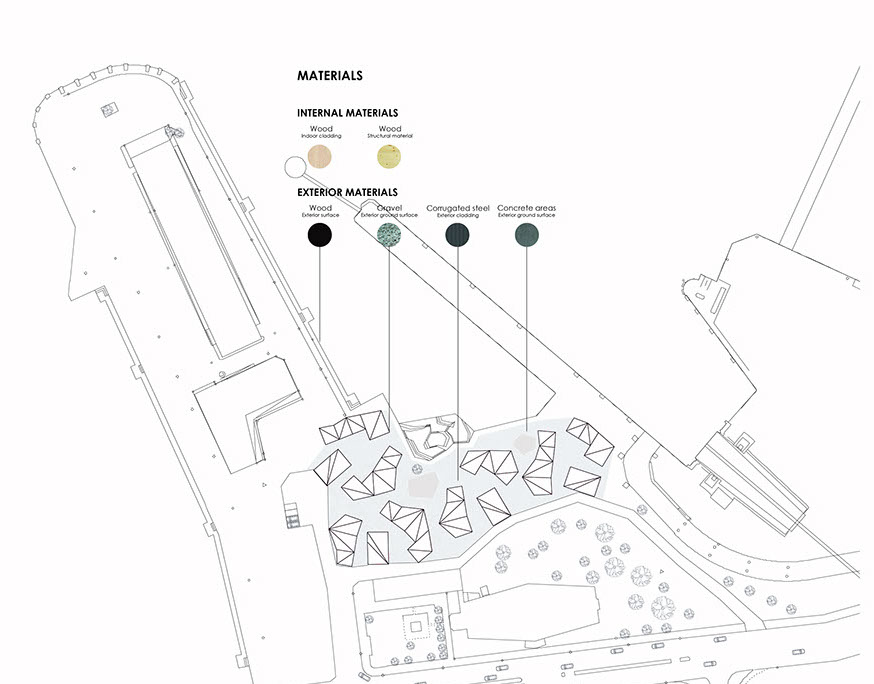
The neighbourhood only has three different appartment types but they are combined and reflected in different ways to make a varying quarter. There is only one car road which connects to the commonhouse where there are stairs and elevator. The other paths are only for pedestrians.
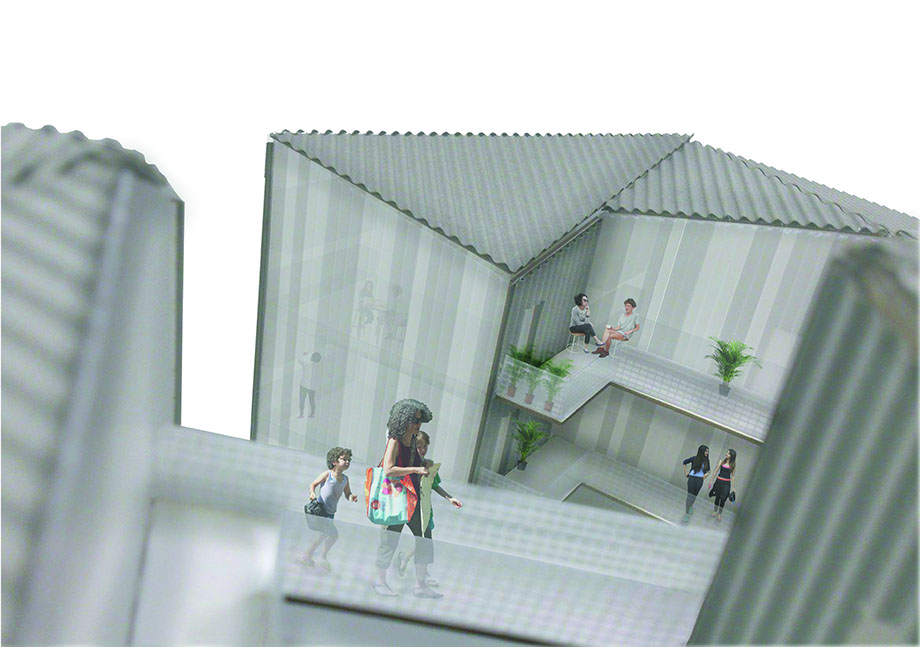
Each of the four common houses connects to two residential buildings with exterior corridors.
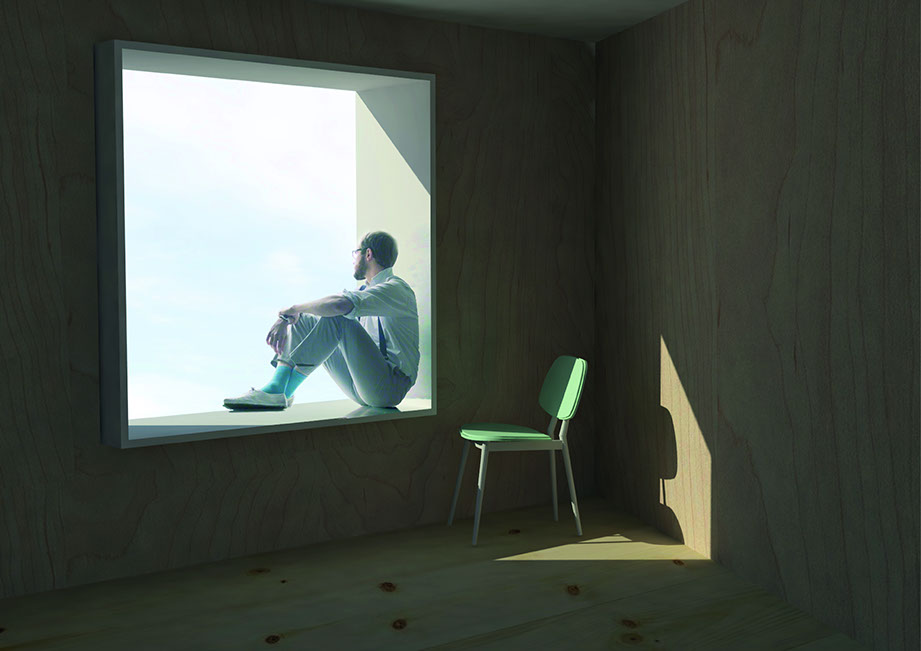
The windows double as a desk or as a seating device. The warm wooden interiors contrast the harsher corrugated steel in the exterior.
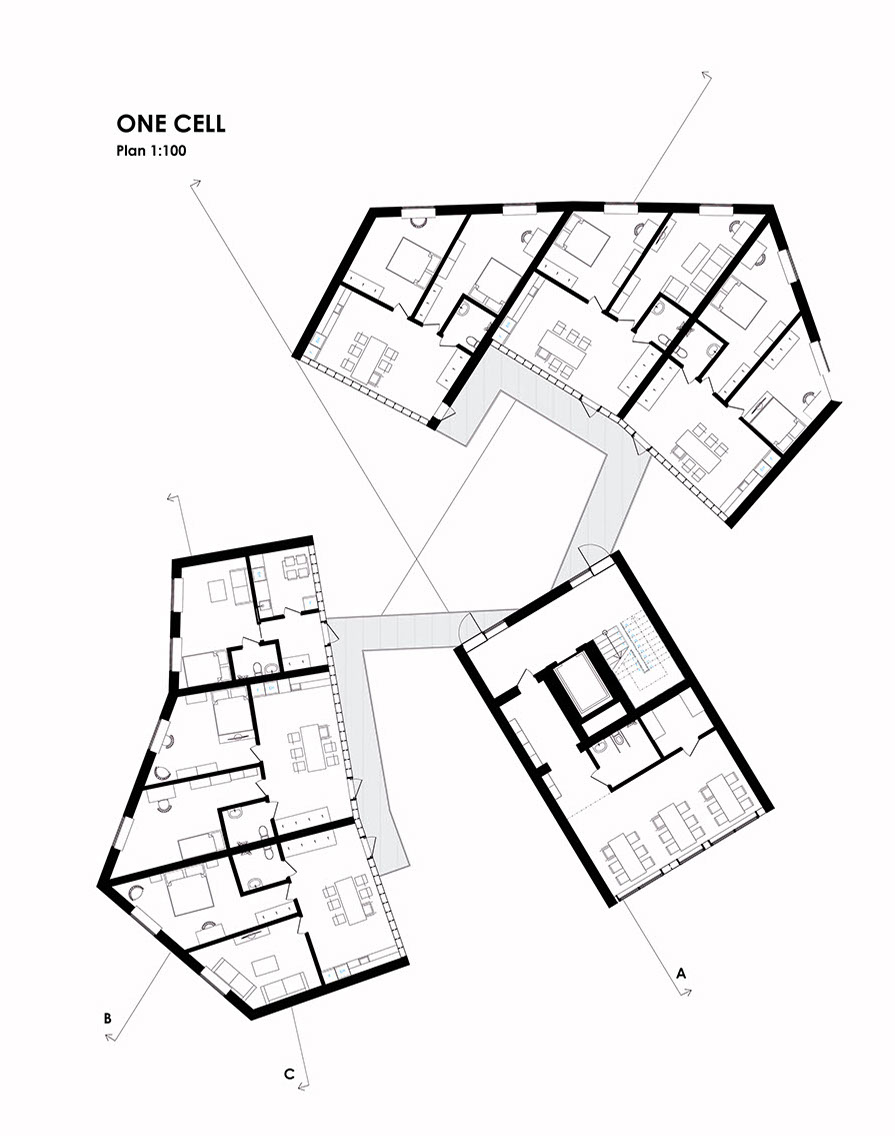
Saying goodbye to the open plan living area creates room for more diverse living situations. While some may want to keep living with one kitchen, one bedroom and one living room others are free to use the kitchen as the semi private area and have two private bedrooms. This makes the apartment resilient to change.
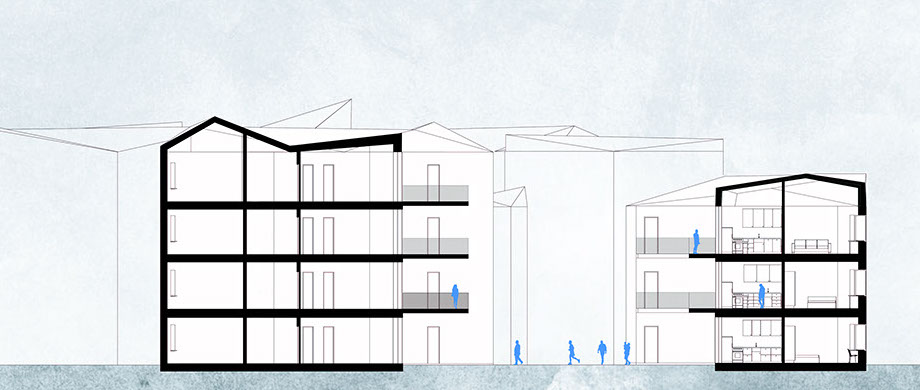
Section showing the apartments and how they connect to each other.
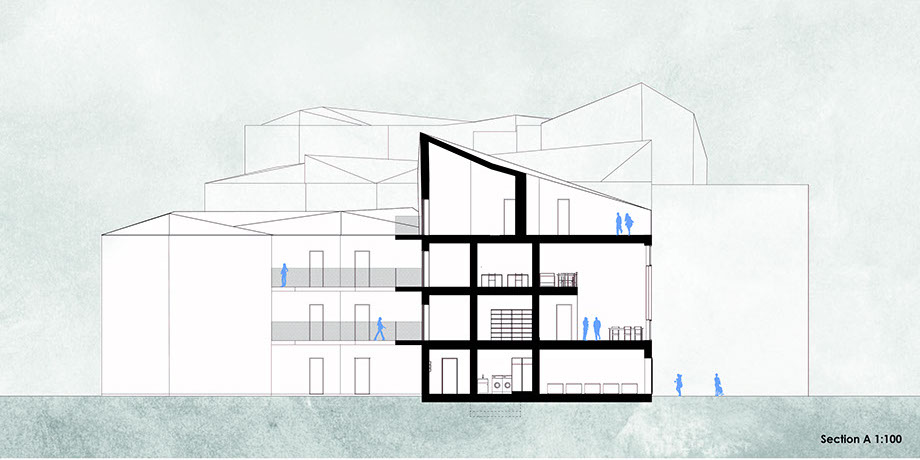
Section showing the common house with laundry room, bicycle storage, recycling room, outdoor terrace and different shared functions- this one has a workshop room.
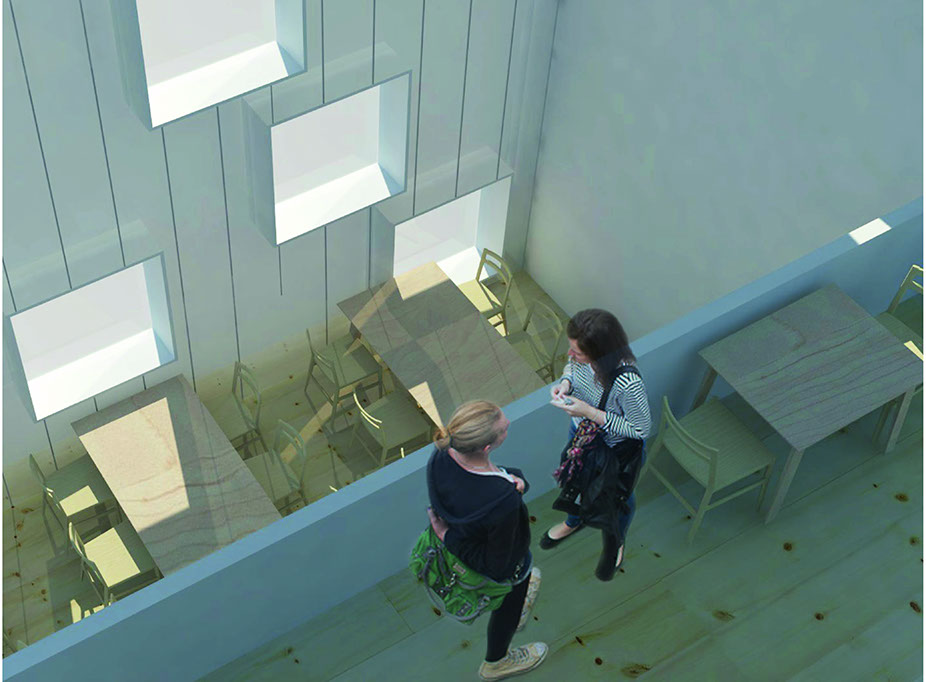
The workshop room in the common house. With double ceiling height, channel glass and lots of windows it is the glowing, lively facade which meets you from the street.
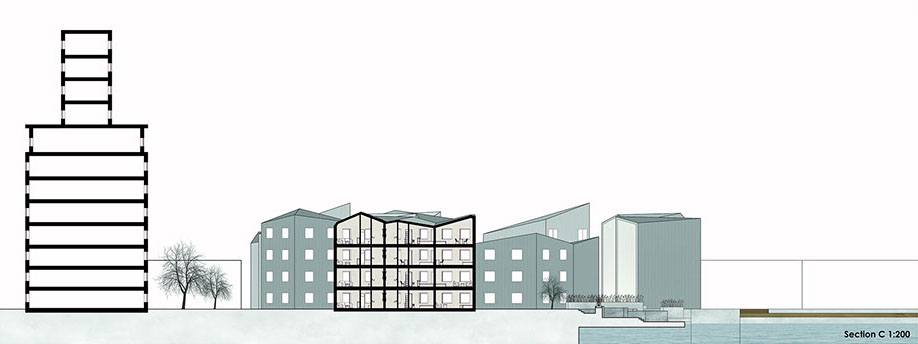
The park next to the high-rise Bylgiahuset is being kept and added to. The block is therefore suroundend and defiened by the park on one side and the ocean on the other.
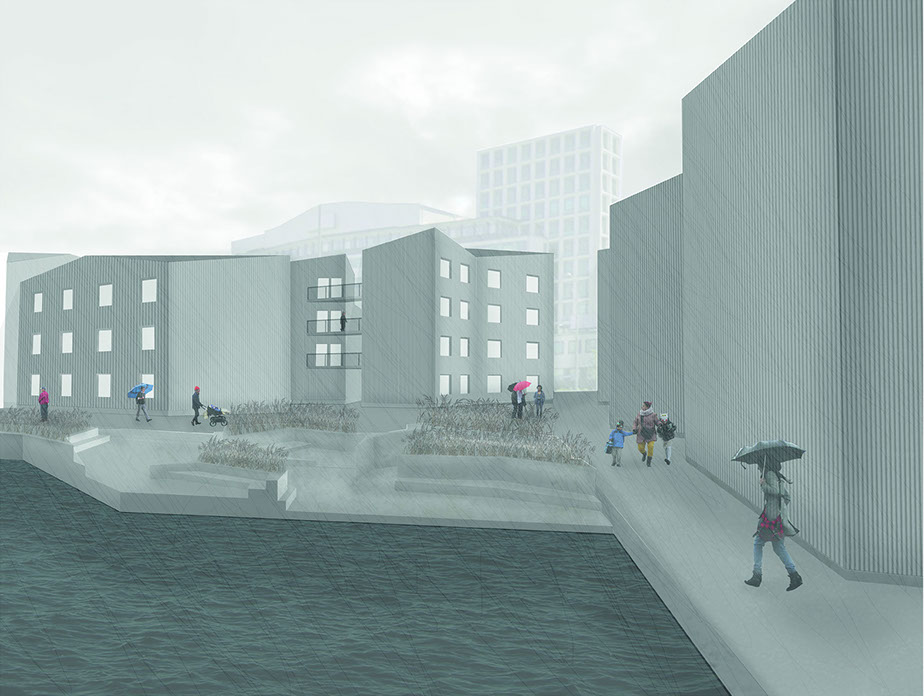
The outdoor area is getting added values with walkways all around the quay and benches and plants on a former concrete terrace.
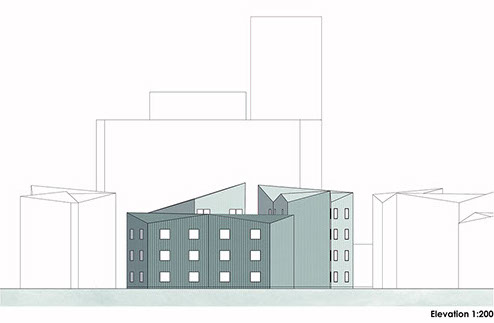
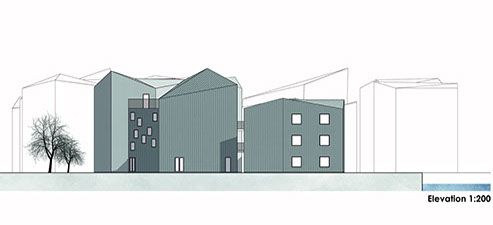
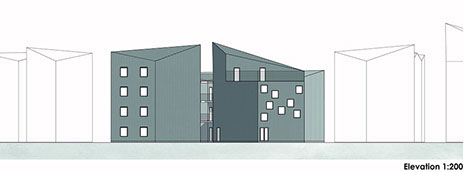
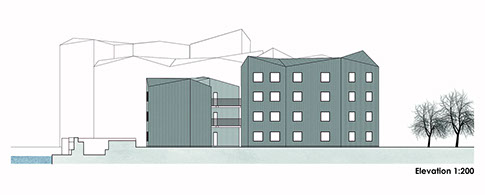

The industrial legacy is a strong feature of the harbor now and the sentiment will hopefully stay. The austere corrugated steel in the façade is visible both in the old industry and in our new buildings. This opens up for a possibility to reuse material from existing buildings. And a high degree of prefabrication of the load bearing structure allows a quick assembly. An industrial way of building in an industrial part of the city.
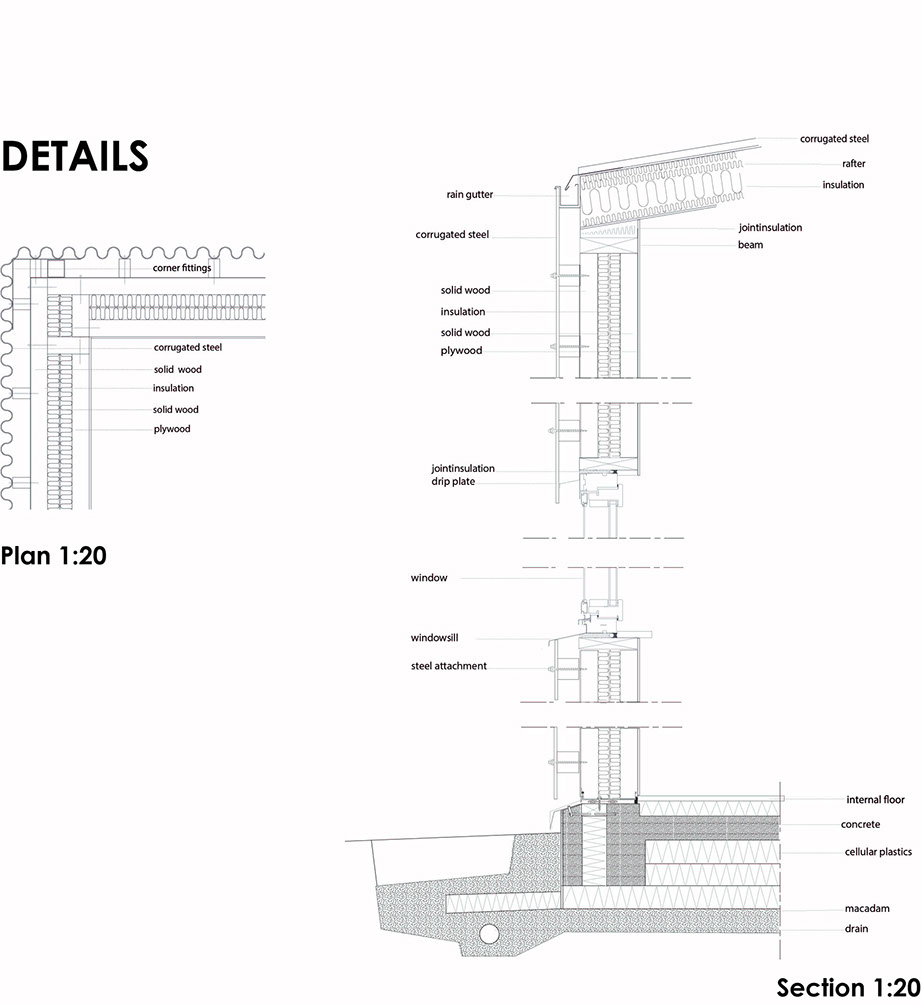
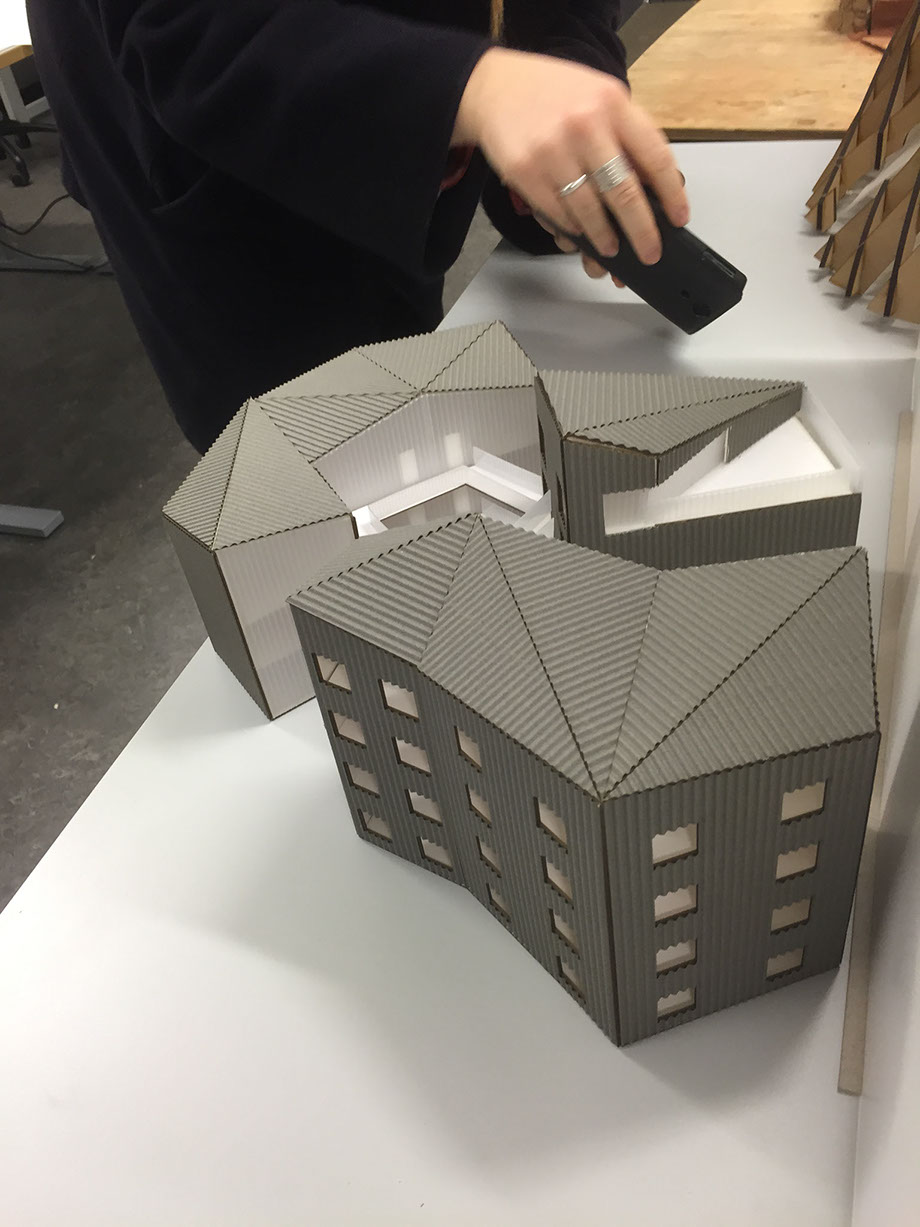
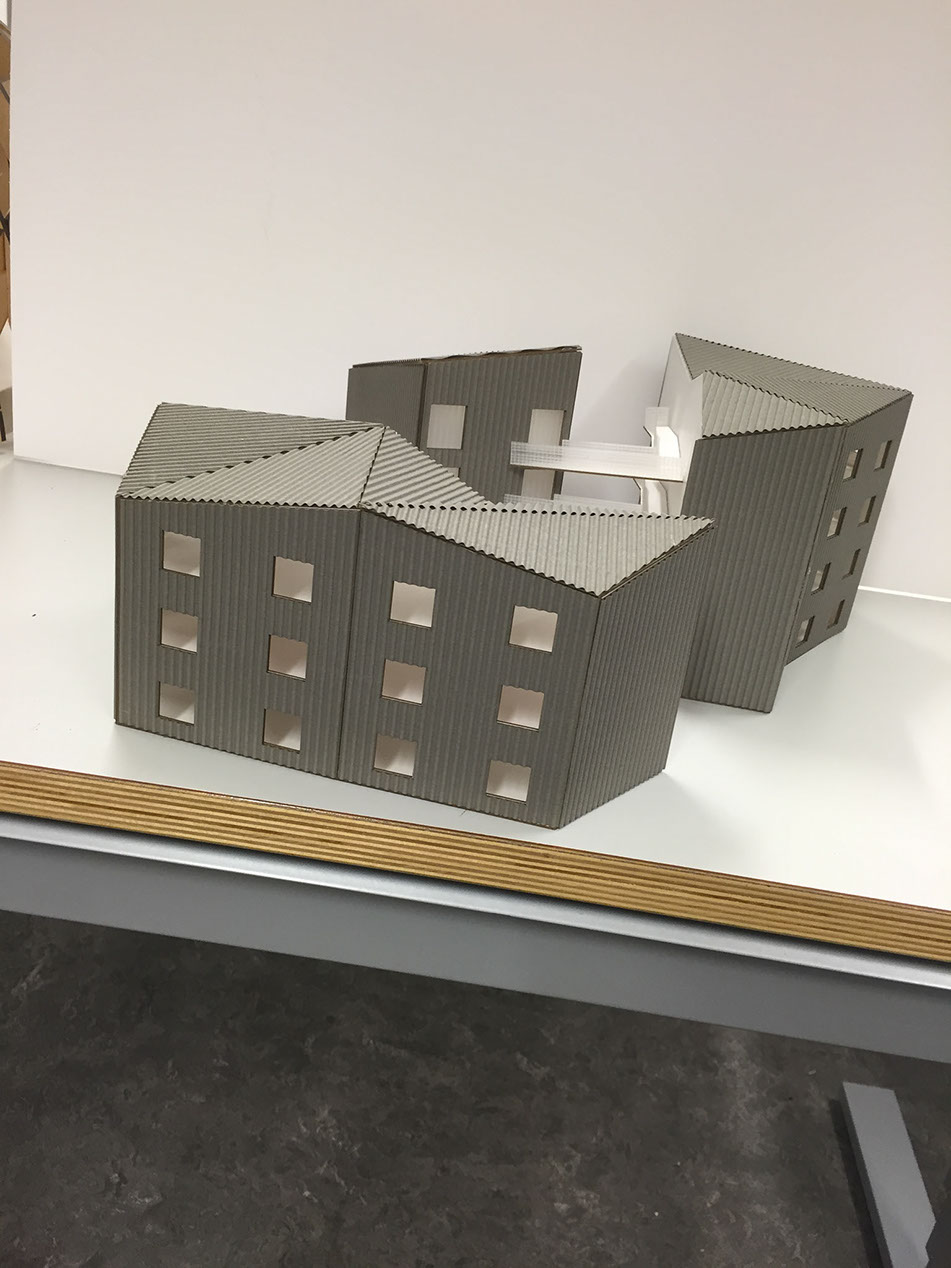
Model
.jpg?crc=3834401947)
Presentation
